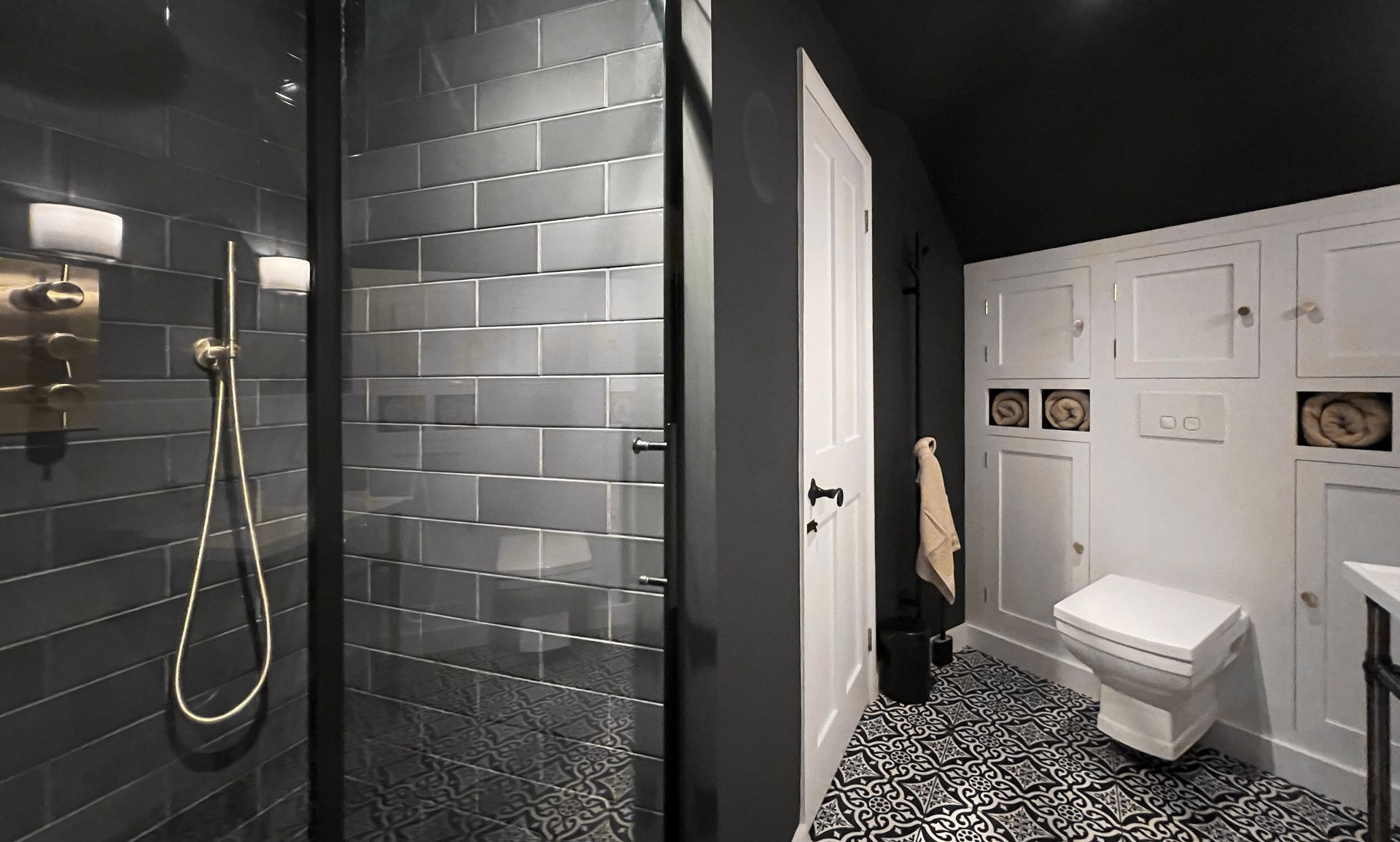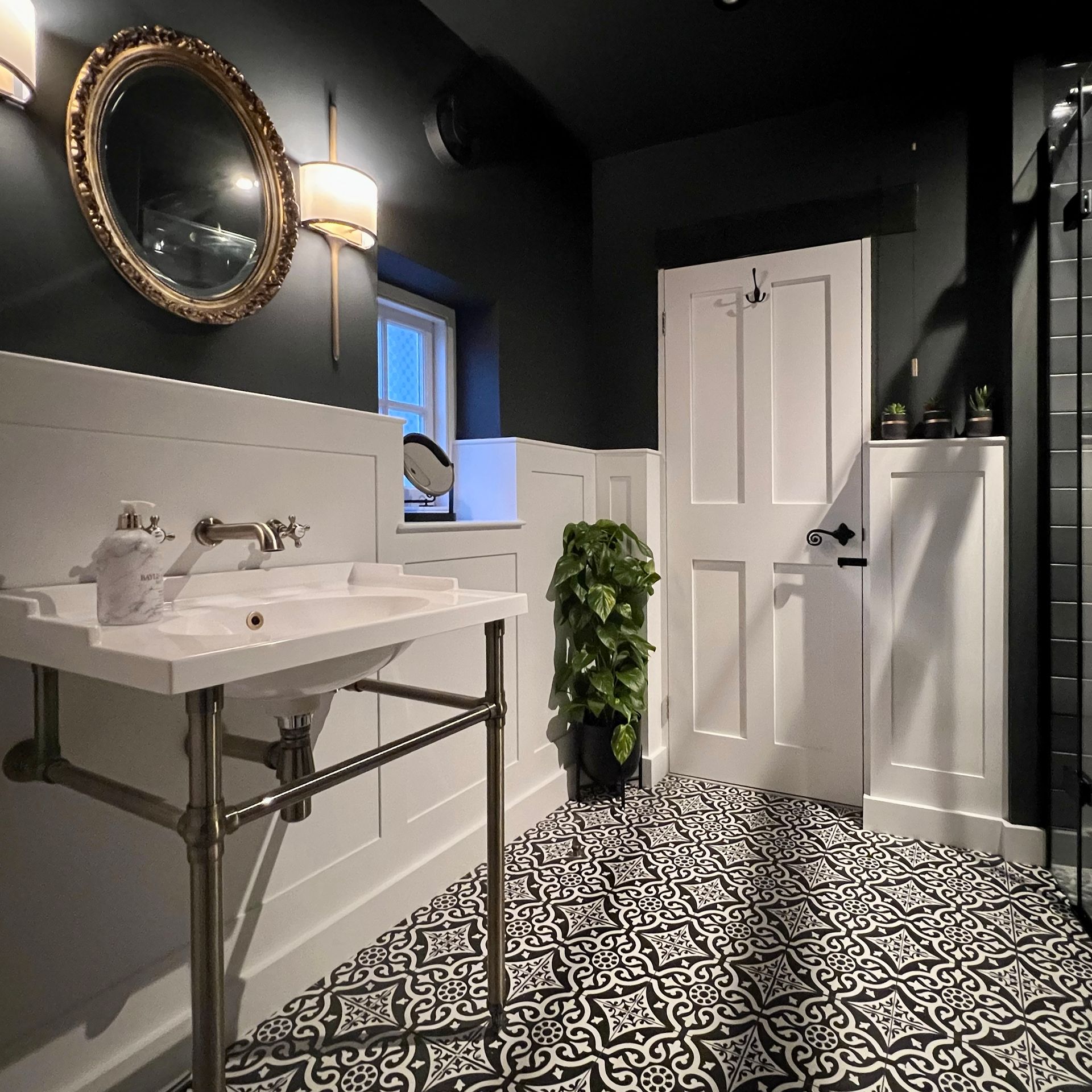ACS Project management were tasked with redesigning and fitting a shower room in Urchfont, Wiltshire.

The clients wanted to modernise their dated shower room after the existing shower had leaked and caused damage to ceiling below. Our first action was to isolate the leaking pipe and fix the damage to the plasterwork iin the hallway below. We then worked with the client to establish the style they were looking for and their budget.
The client was keen to include fitted storage in the space while improving the flow of the space. The room has Jack and Jill doors and an angled ceiling and walls which meant a creative solution was required. As the room only has one small, north-facing window, the customer wanted the decor to be dark and moody with adjustable lighting.
"Antony and his team were a delight to work with. Antony was helpful and gave regular updates, and the space was left immaculately tidy at the end of each working day. The team treated us, and our home, with courtesy at all times – which is important as we both work from home. From design to delivery, we cannot recommend them highly enough. The end result is beautiful and exceeded all expectations."
Robert Boyce

The Project
- Design concepts
- Plumbing - replace pipes, shower, sink, and toilet
- Plastering - walls and ceiling, including repair to ceiling of room below
- Tiling - floor and shower space
- Electrical - lighting and sockets
- Carpentry – Hand-made fitted cupboards and wall panelling
- Decoration – Walls, doors, panelling, cupboards, skirting


